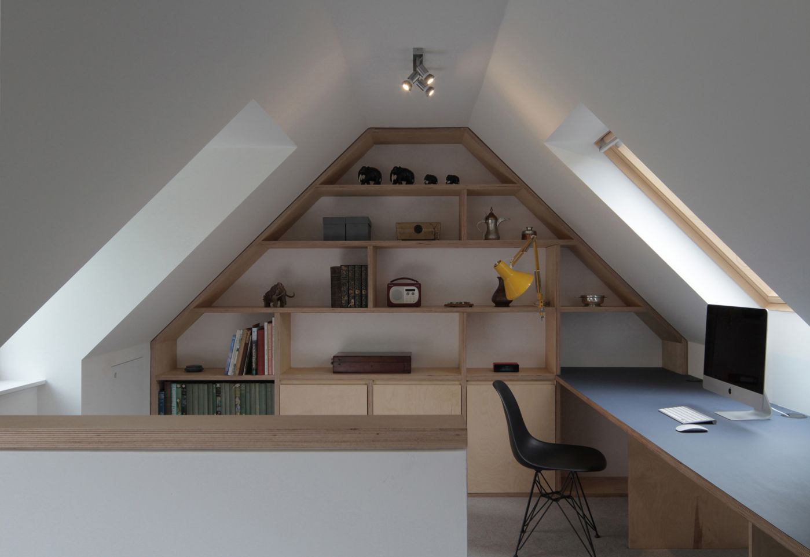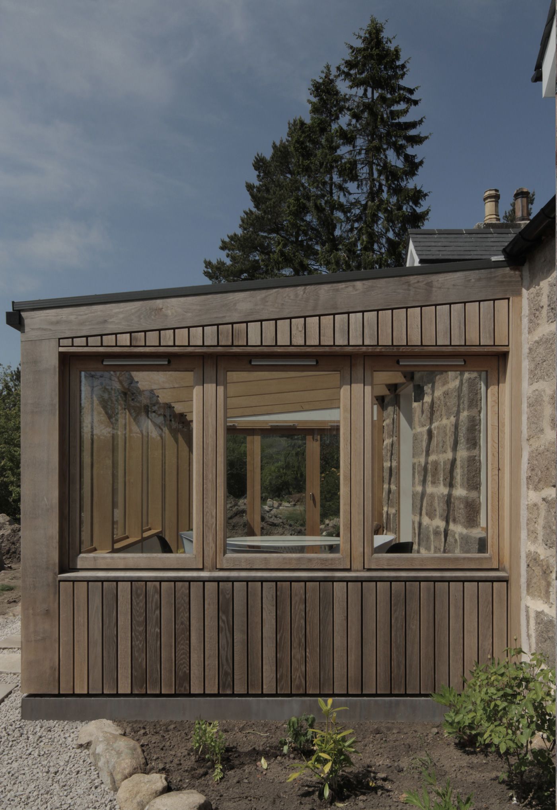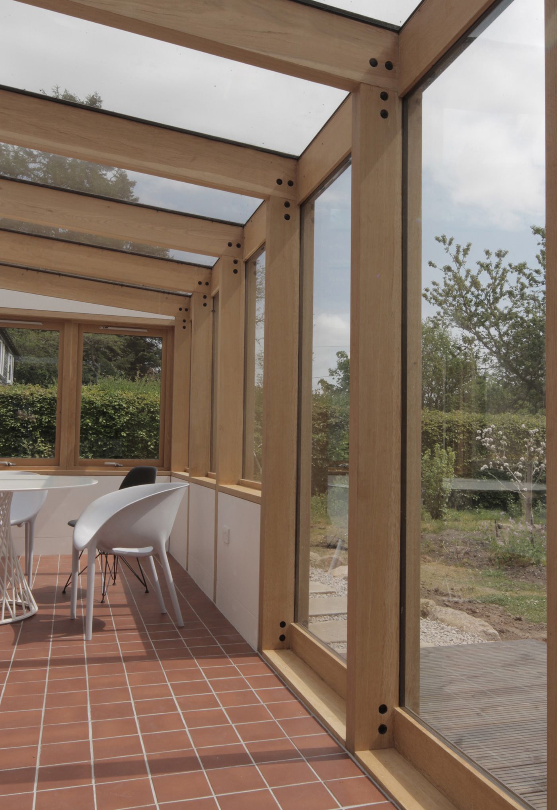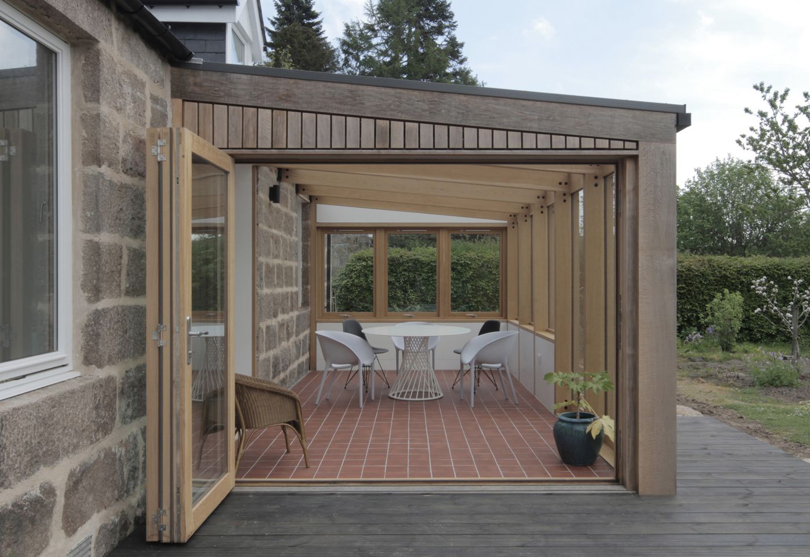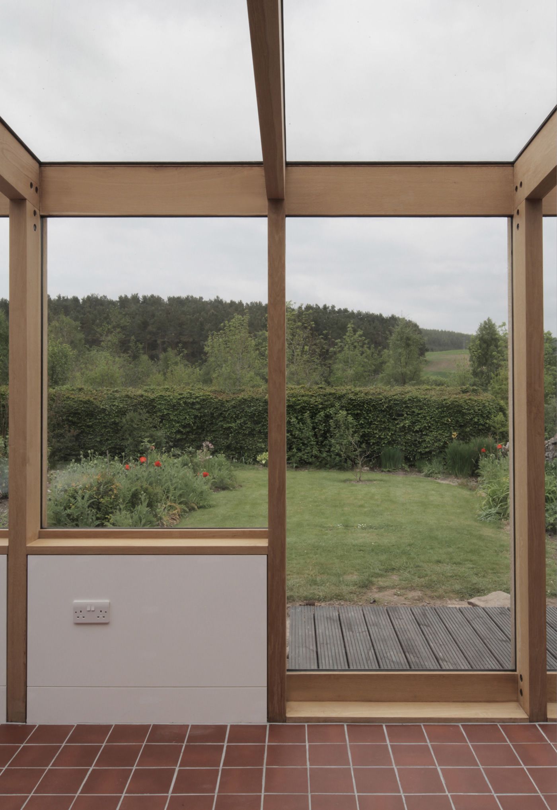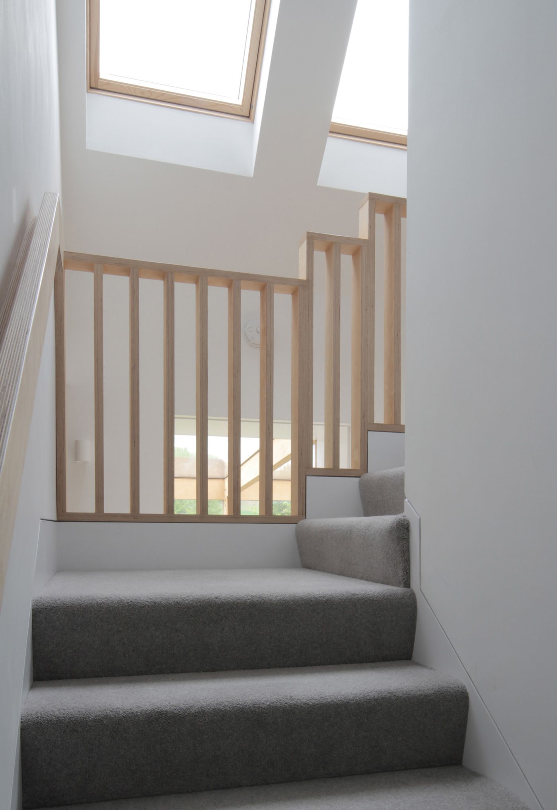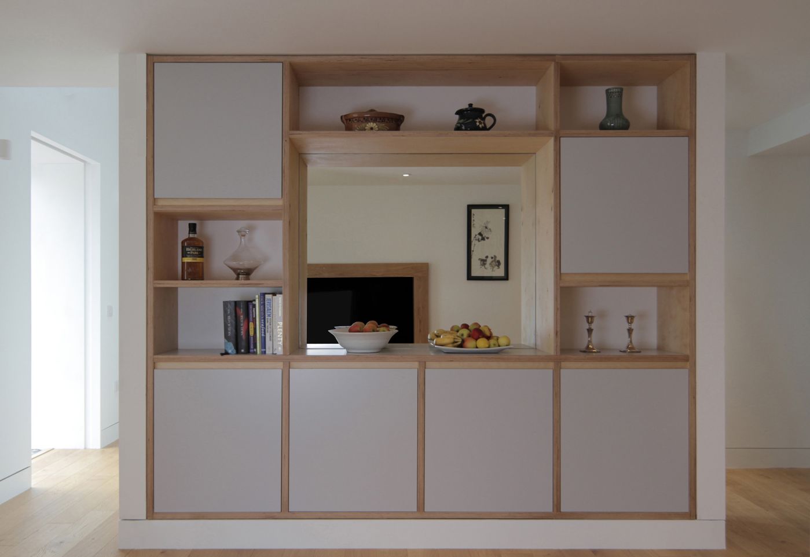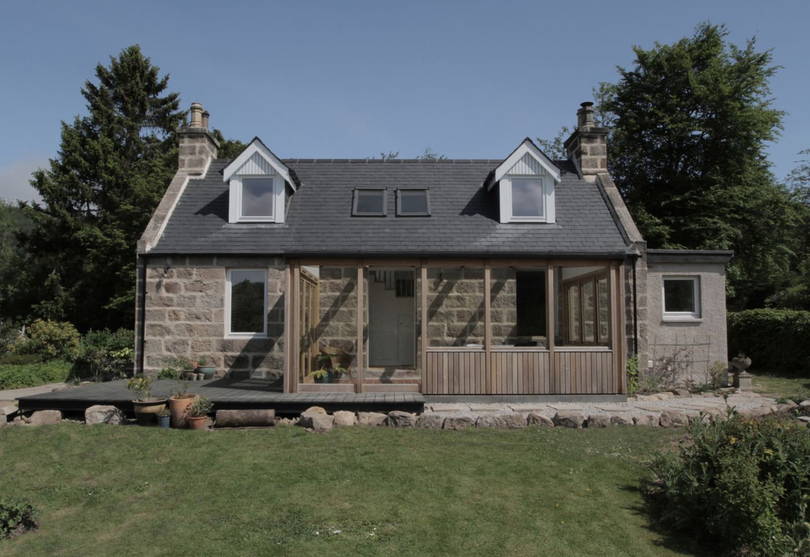
Westhaugh
The property is situated in a rural setting in the Don Valley adjacent to Bennachie; a prominent range of hills in Aberdeenshire. Read more
The brief was to rationalise the internal layout to suit the client’s current and future requirements, including adding a new sunroom and ensuring the house is more thermally efficient. To achieve this the staircase has been reconfigured to reduce circulation space and provide an open plan kitchen and dining area at the heart of the house. Rooflights have been introduced to allow light and warmth to penetrate deep into the house.
The new timber and glass sunroom has been constructed from European Oak which has been left to weather naturally. The sunroom provides a dining and sitting area that connects the house to the garden via a timber deck. New joinery elements have been added throughout the house including to the dining room and the new study.
The walls, floor and roof of the existing granite cottage have been thermally insulated to reduce heat loss and the existing oil fired boiler has been replaced with a ground source heat pump and a log burning stove. The new South facing sunroom is an ‘unheated’ space and separated from the rest of the house by a double glazed sliding door and window. The existing granite wall and concrete floor at the back of the sunroom act as a Trombe wall, absorbing the heat of the sun within their thermal mass which is then drawn through the house when the door and window are opened. Read less
The property is situated in a rural setting in the Don Valley adjacent to Bennachie; a prominent range of hills in Aberdeenshire.
The brief was to rationalise the internal layout to suit the client’s current and future requirements, including adding a new sunroom and ensuring the house is more thermally efficient. To achieve this the staircase has been reconfigured to reduce circulation space and provide an open plan kitchen and dining area at the heart of the house. Rooflights have been introduced to allow light and warmth to penetrate deep into the house.
The new timber and glass sunroom has been constructed from European Oak which has been left to weather naturally. The sunroom provides a dining and sitting area that connects the house to the garden via a timber deck. New joinery elements have been added throughout the house including to the dining room and the new study.
The walls, floor and roof of the existing granite cottage have been thermally insulated to reduce heat loss and the existing oil fired boiler has been replaced with a ground source heat pump and a log burning stove. The new South facing sunroom is an ‘unheated’ space and separated from the rest of the house by a double glazed sliding door and window. The existing granite wall and concrete floor at the back of the sunroom act as a Trombe wall, absorbing the heat of the sun within their thermal mass which is then drawn through the house when the door and window are opened.
