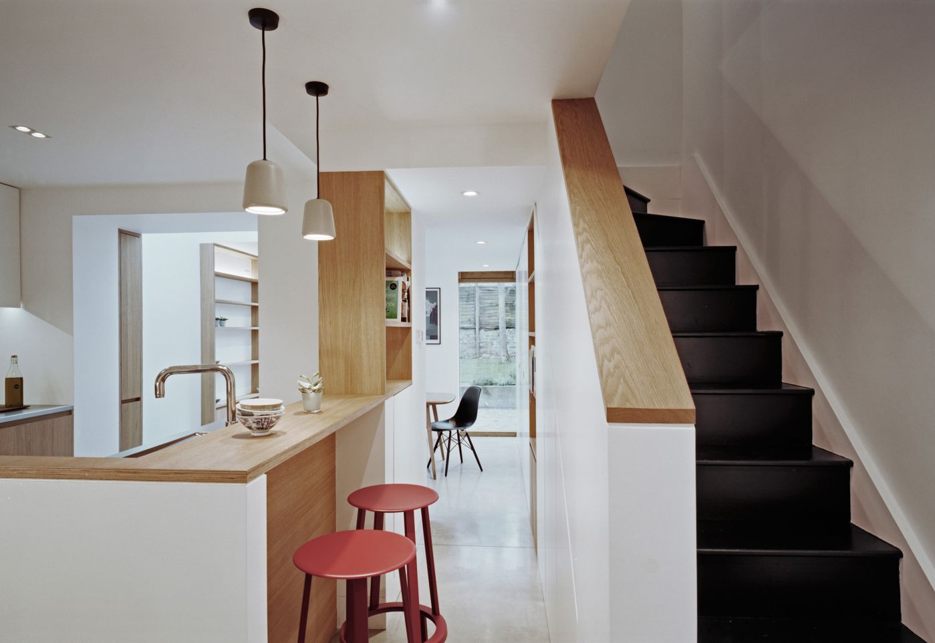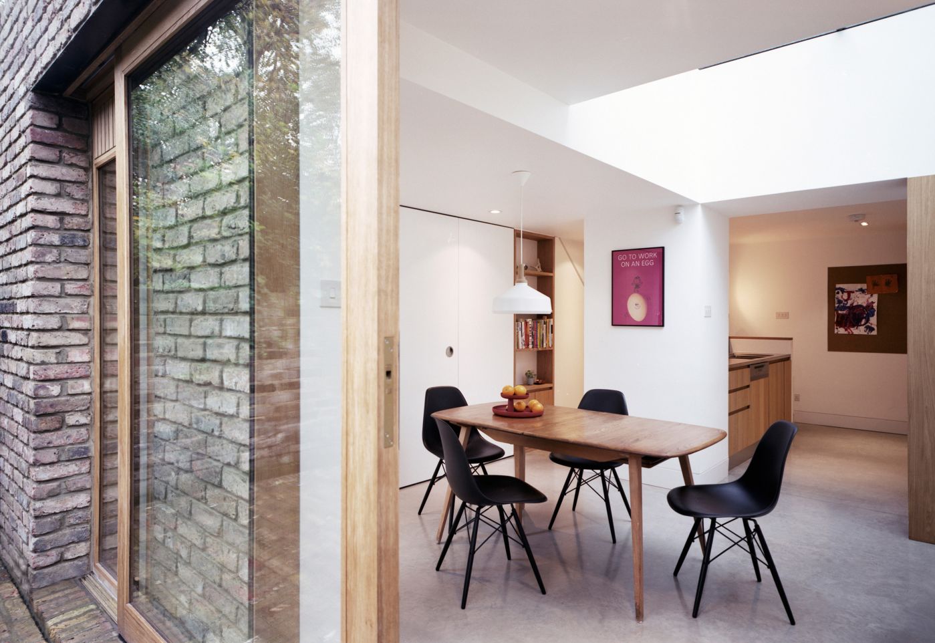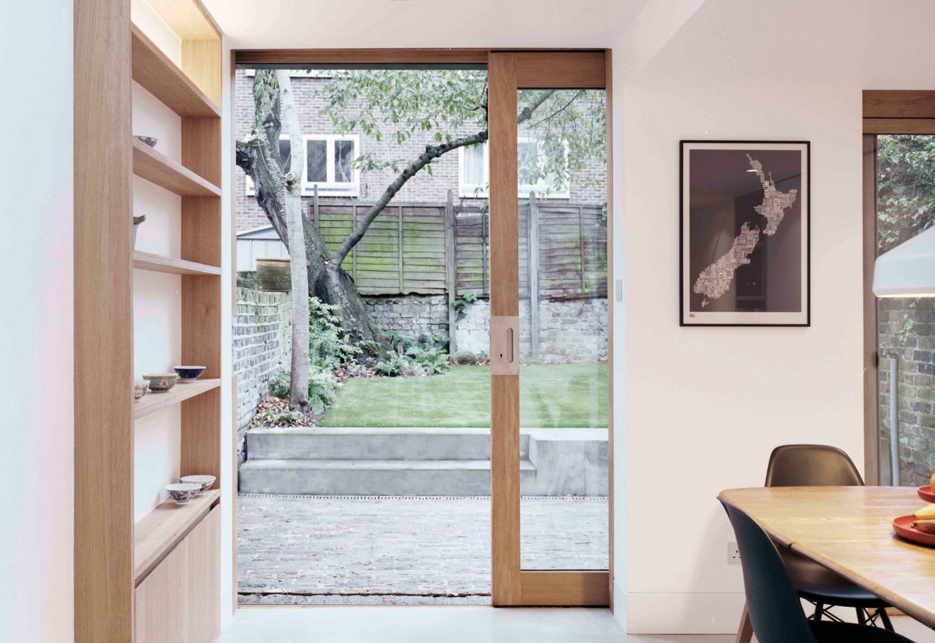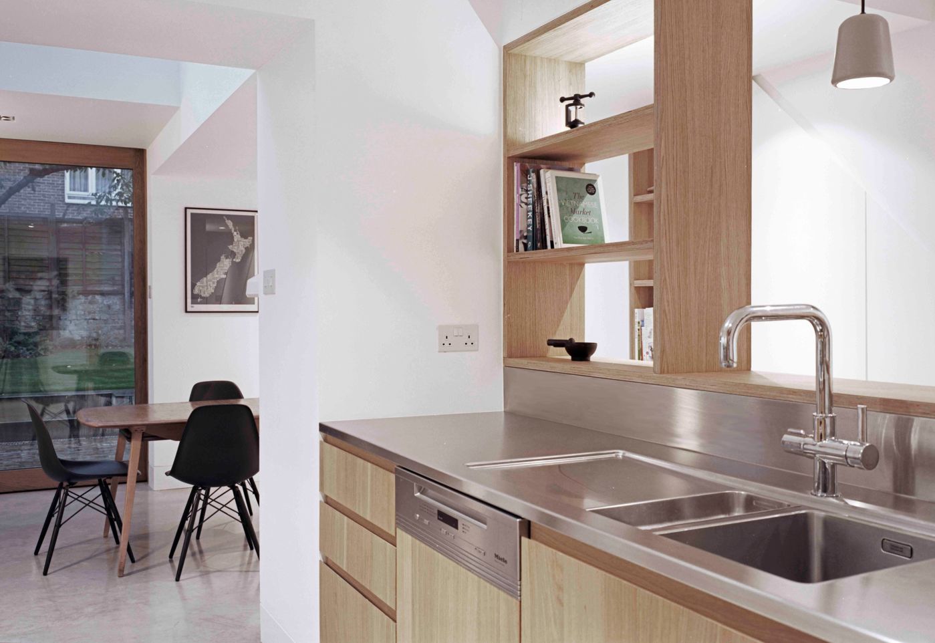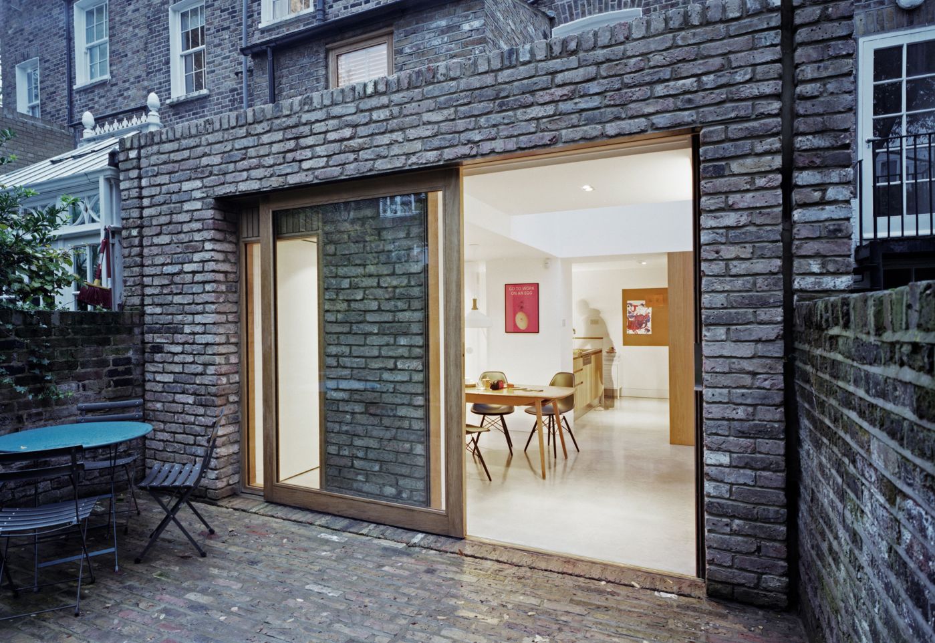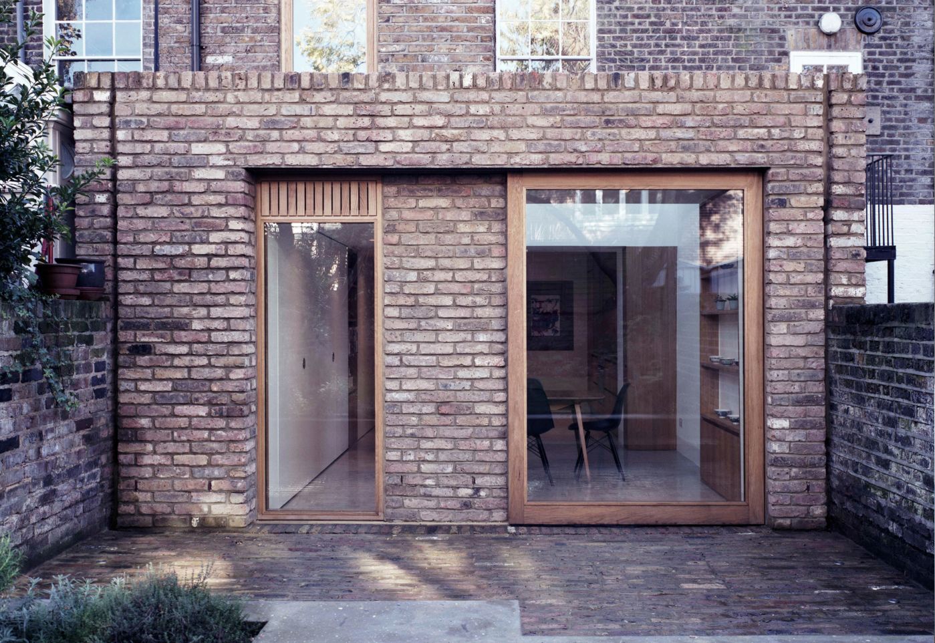
Ellington Street
This project involved an extension and alterations to a dwelling that formed a part of a Georgian terrace situated within a conservation area. Read more
The brief for the project was to maintain the architectural character and detailing of the property whilst introducing modern elements that allow the house to function as a more energy efficient modern family home.
The proposal aims to achieve this by integrating a contemporary extension at lower ground floor level to the rear along with the introduction of solar panels for hot water heating on the roof, increasing insulation and installing new low energy lighting throughout.
The layout has been reconfigured to provide an open plan kitchen and dining space that opens up to the garden. A glazed roof over the dining space, allows natural light to penetrate deeper into the floor plan. Read less
This project involved an extension and alterations to a dwelling that formed a part of a Georgian terrace situated within a conservation area.
The brief for the project was to maintain the architectural character and detailing of the property whilst introducing modern elements that allow the house to function as a more energy efficient modern family home.
The proposal aims to achieve this by integrating a contemporary extension at lower ground floor level to the rear along with the introduction of solar panels for hot water heating on the roof, increasing insulation and installing new low energy lighting throughout.
The layout has been reconfigured to provide an open plan kitchen and dining space that opens up to the garden. A glazed roof over the dining space, allows natural light to penetrate deeper into the floor plan.
